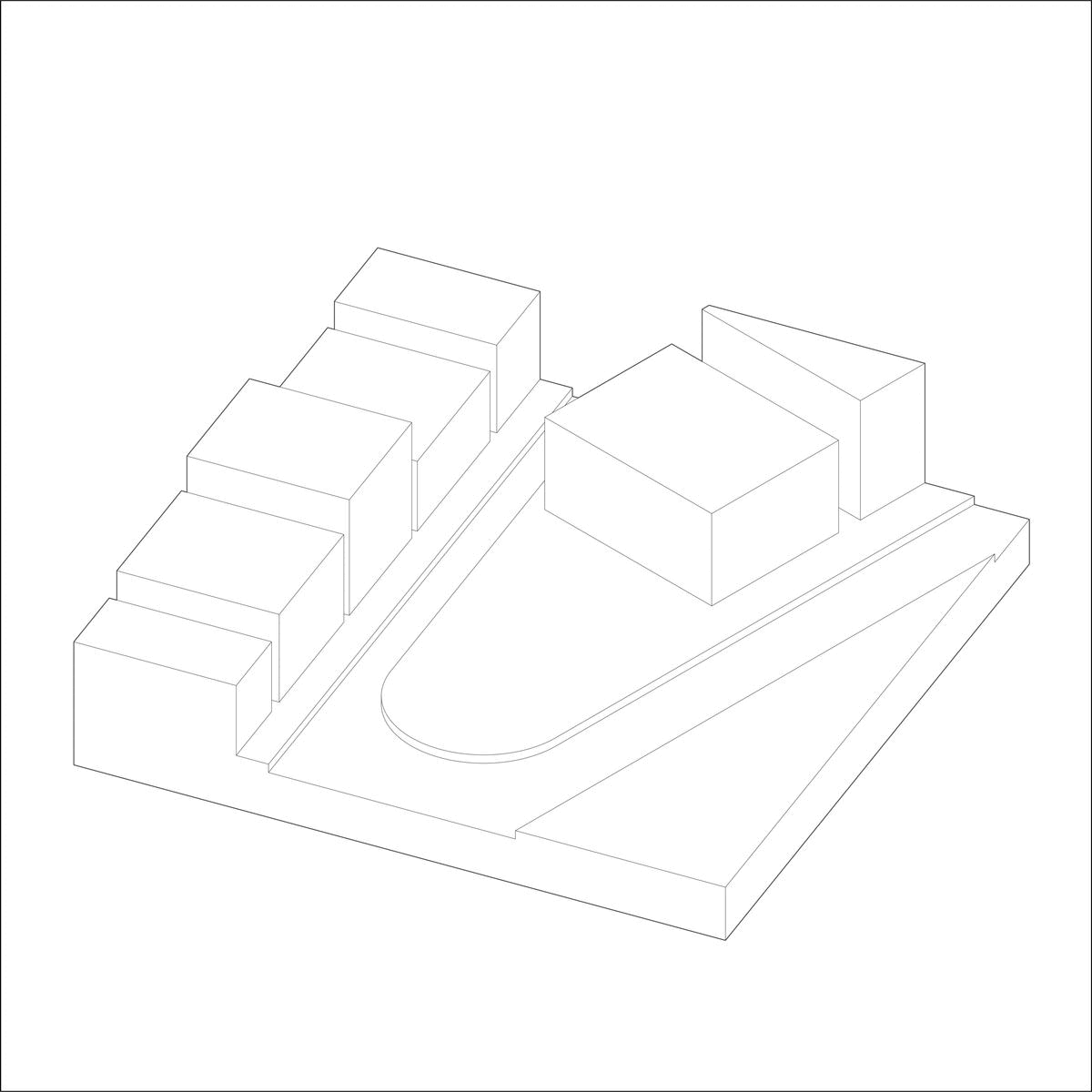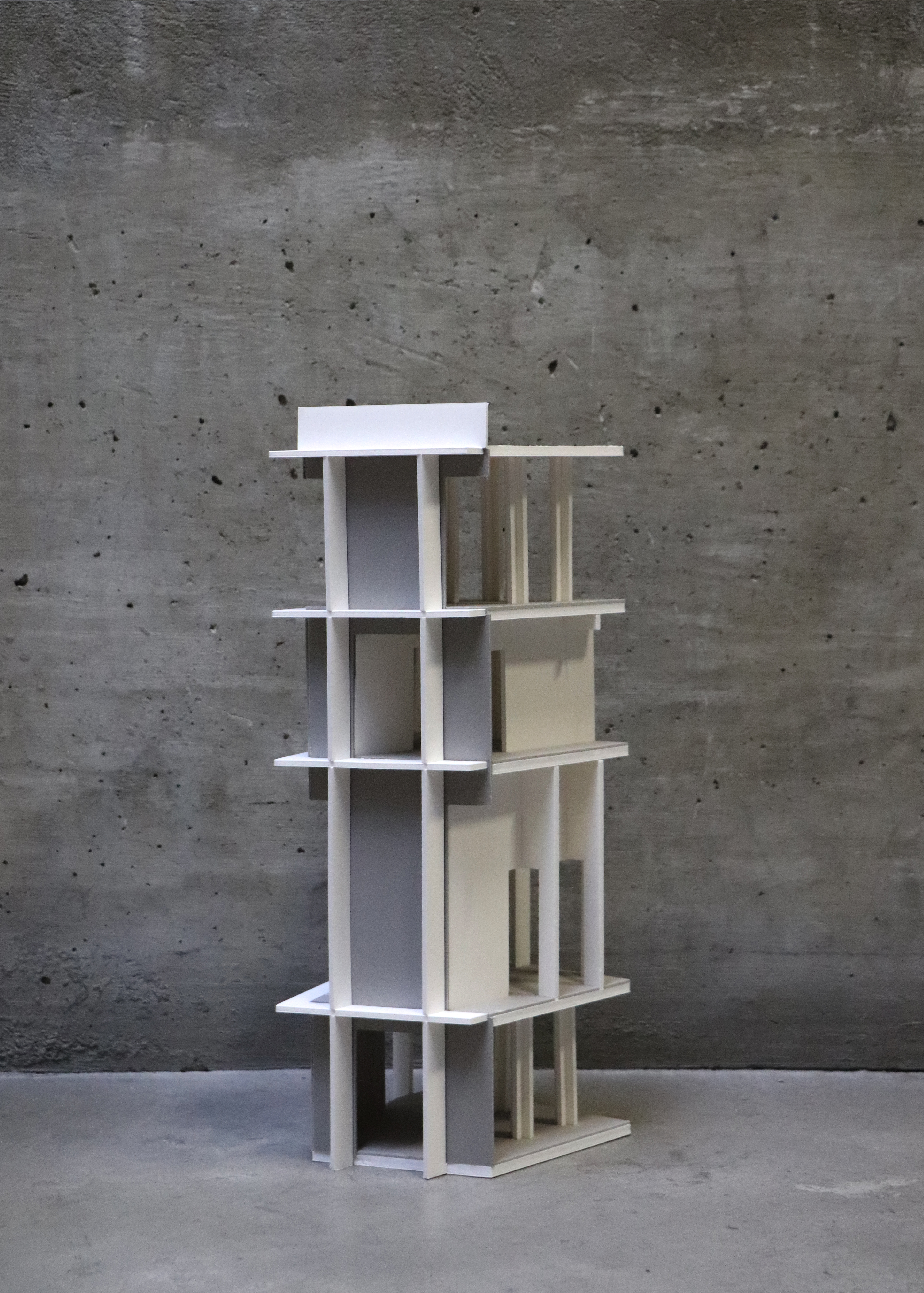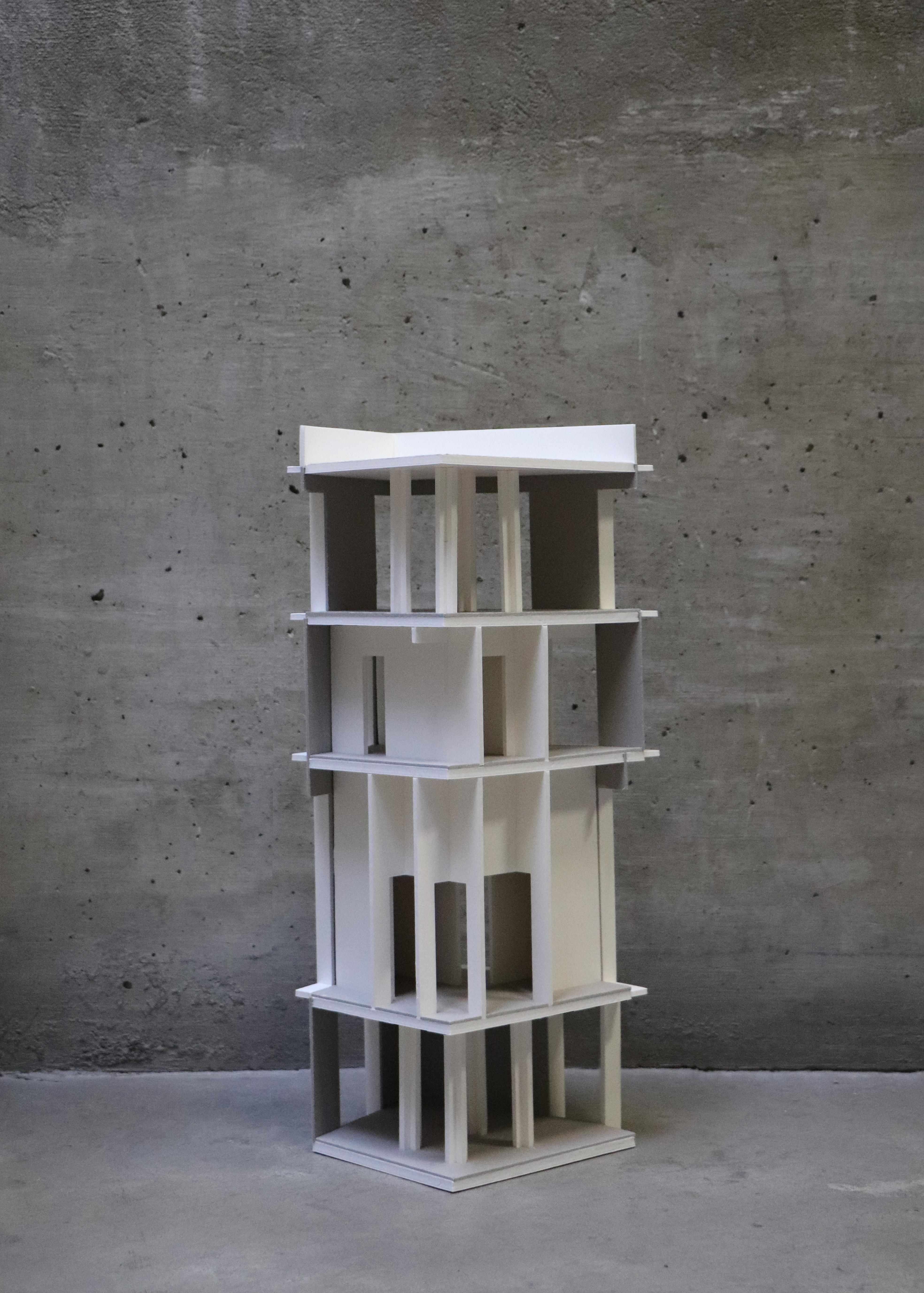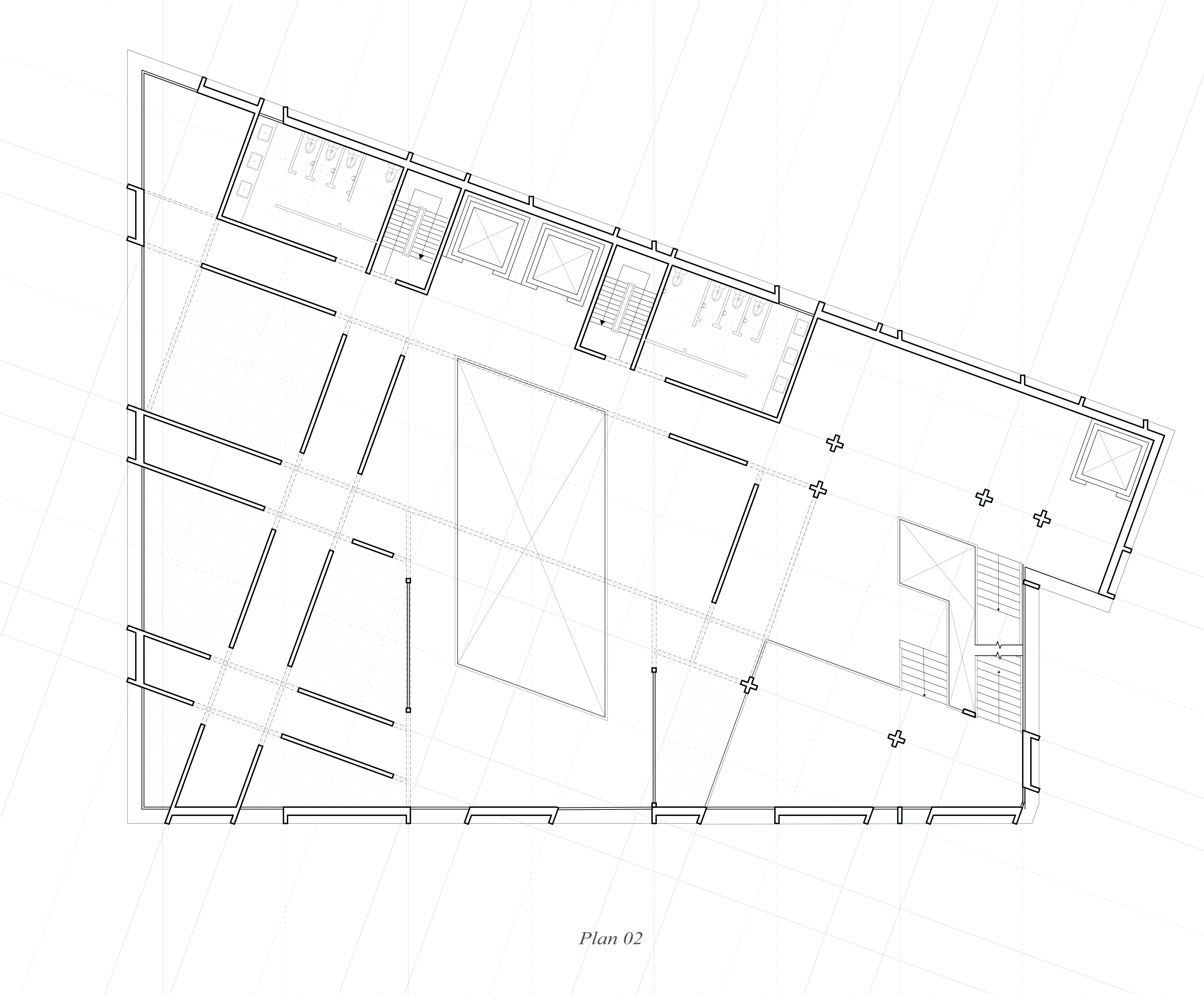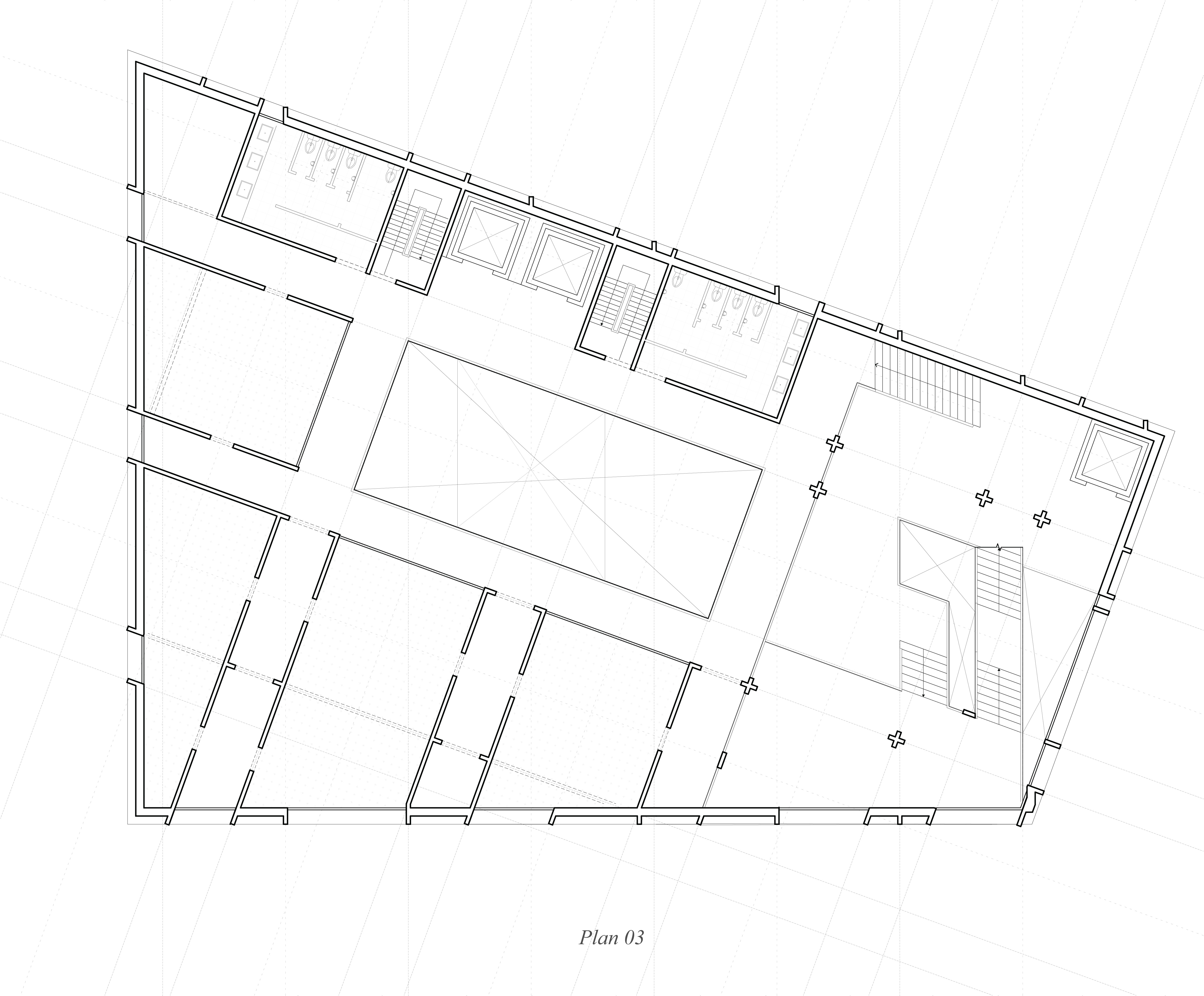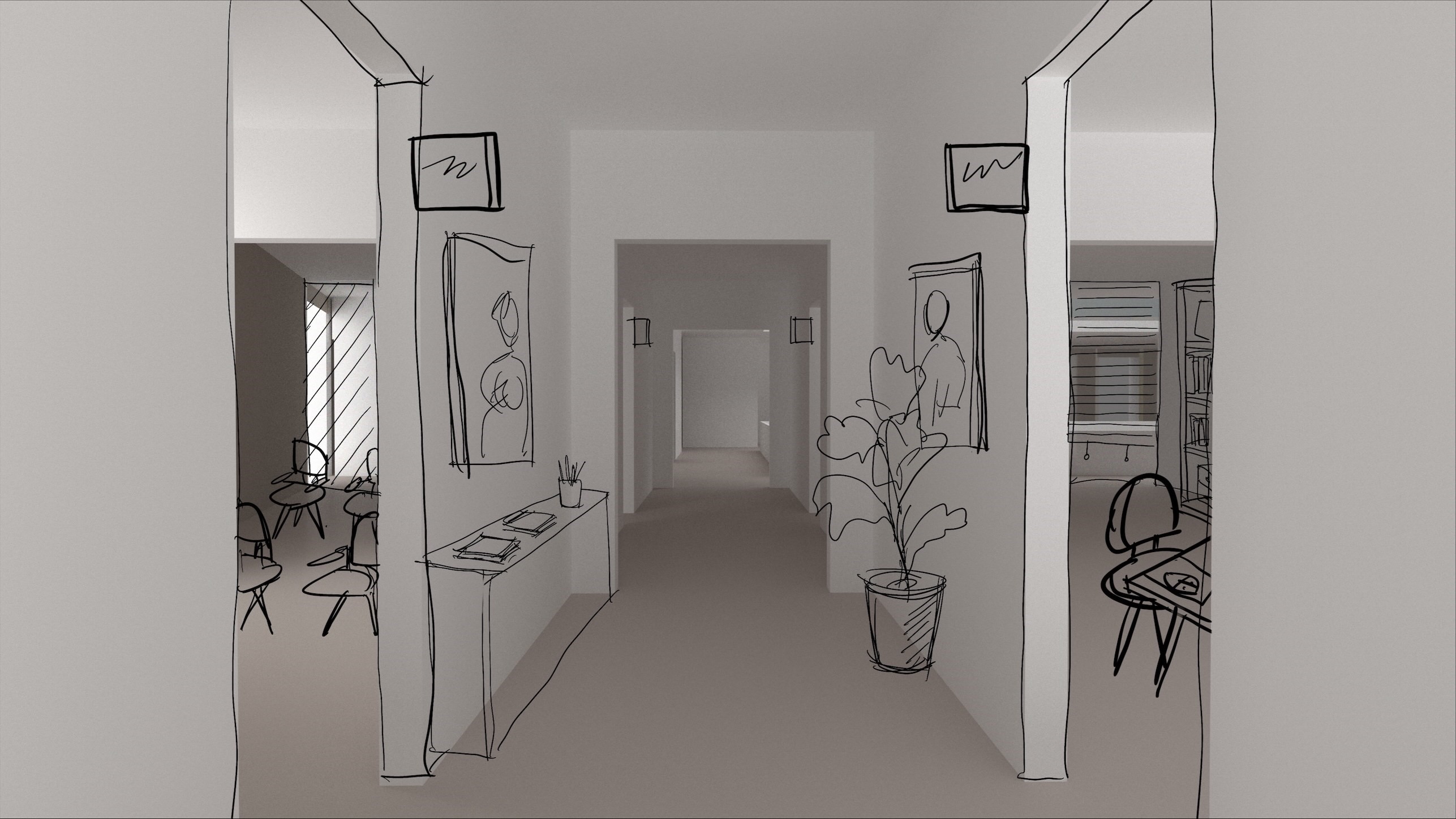Jump Cut /
Some Assembly Required
This project crafts a “Spec building” that features a somehow “generic” assembly space emerged from two sets of spatial grids, exploring a nonbinary reading of room-ness and its vagueness.
Year: 2021 Fall
Studio: GSD Core I
Instructor: Jenny French
4 Weeks




assembly (n.)
a set of cellular units that demonstrate a variety of differences and specializations centralized towards a dominant homogenous whole
synonym: hotpot
This 4-story tall building is positioned in an invented urban infill wedge
condition and its organization is informed by the formal and organizational logic extrapolated from two common, imagined
assembly programs. These two programs provide the productive
tensions in maintaining enough shared formal logic and flexibility
of interpretation along with the conceptual model of vagueness.
condition and its organization is informed by the formal and organizational logic extrapolated from two common, imagined
assembly programs. These two programs provide the productive
tensions in maintaining enough shared formal logic and flexibility
of interpretation along with the conceptual model of vagueness.



Assembly Program A: Market
Playful
Down-to-earth
360 ° Directional
Meandering, Exploring
(References: Ikea Self-loading Zone. Santa Caterina Market. Another Digital by Outpost Office.)
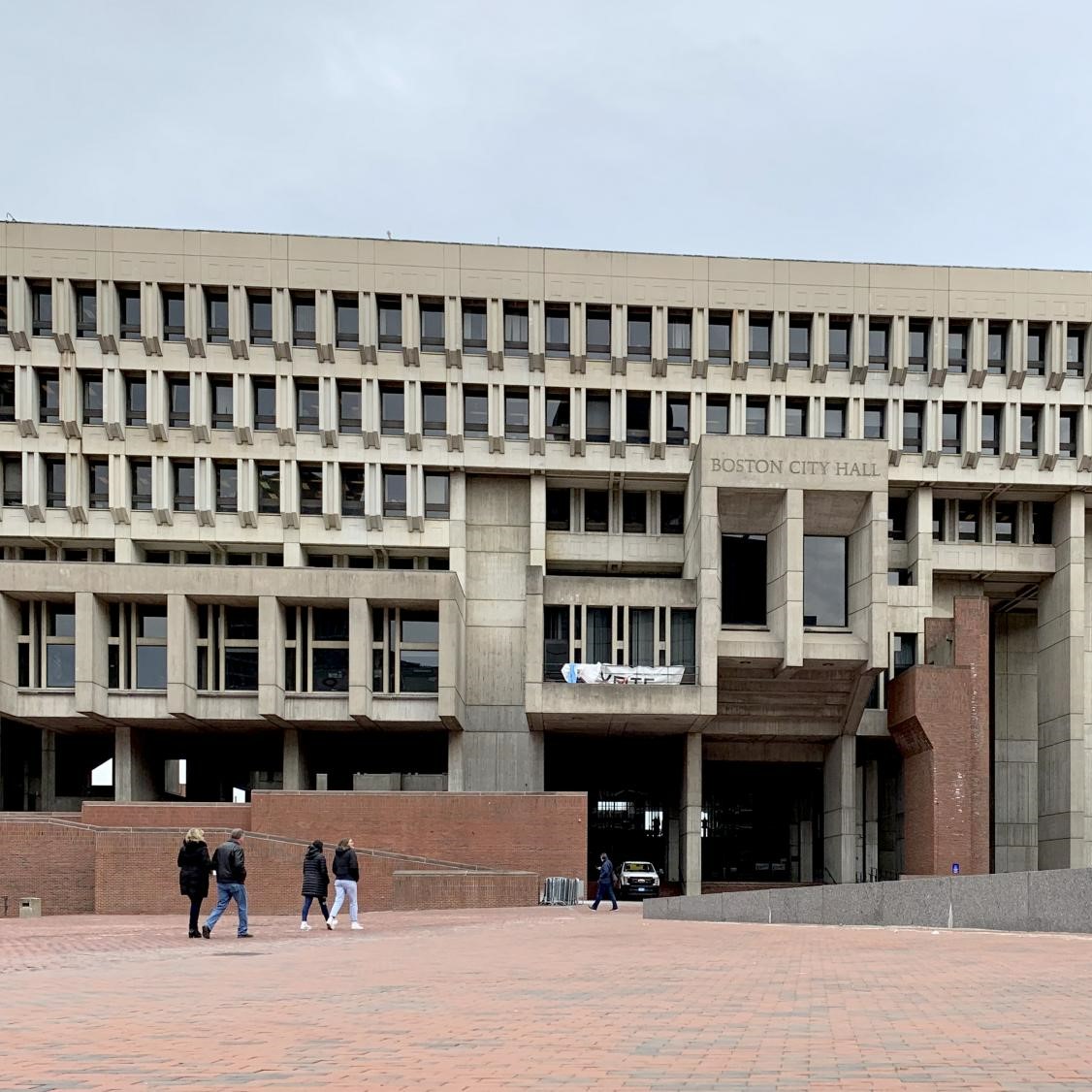


Assembly Program B: Governmental Institution
Upright
Asserting Authority
More Linear Directionality
More efficient, Clearer Destination
(References: Boston City Hall. Social Service. Philadelphia City Hall.)
